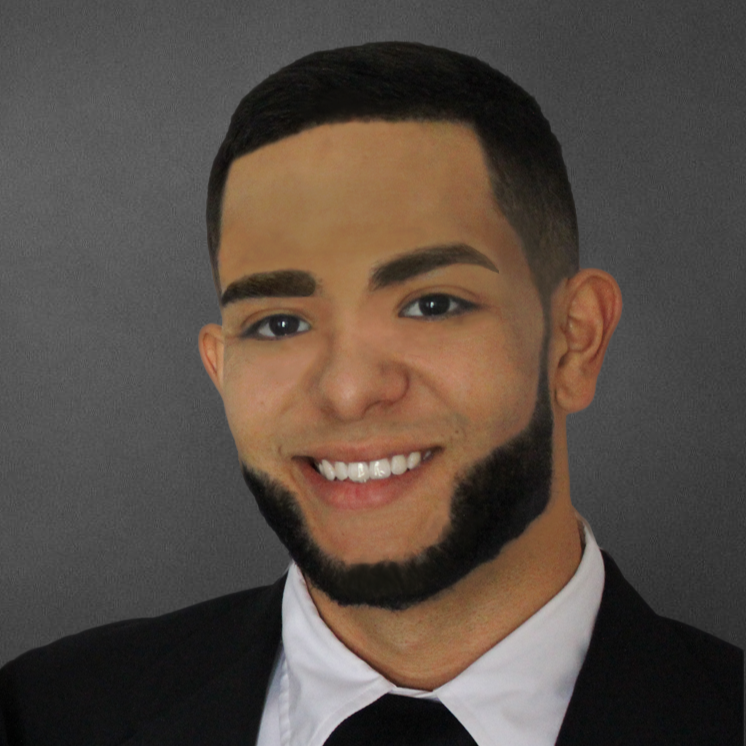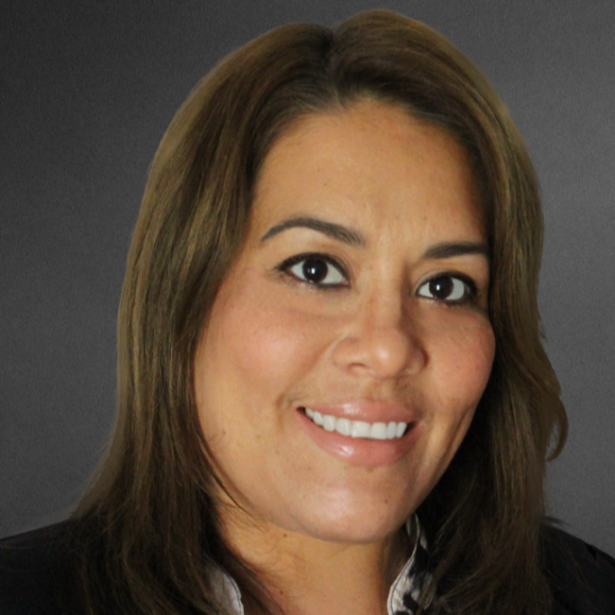Hire Top Class Real Estate Agents Who Will Invest In Your Future

Jon Lebron
Realtor®/Property Manager
License #: 00000000
- Mobile:
- 352-256-0350

License #: SL3148954

Display only: Exclusive | Commercial | Residential
This Is The Perfect Location for Your Mini-Farm! This 2000 sq ft Home with a 14x20 Screened Back Porch on 5 Acres is Close To Everything! Minutes To The Villages and Easy Commute To Ocala. This Move in Ready Home is Blocks From Beautiful Lake Weir and The Hope Boat Ramp! This Home Has Had Many Updates: Recent Update to The Kitchen and Bathrooms, New Roof in 2017, New Drain field in 2018,& Re-Plumbed in 2021. This Mini-Farm is Completely Fenced with 2 Paddocks. Large Pole Barn 82x48 and 560 Sq Ft Workshop. Ample Parking for Your RV, Boat and Other Toys. This Home is Move in Ready and Just Waiting For Your Horses and Other Livestock! 5 Acre Farm Properties Zoned General Agriculture, With High Speed Internet Available are Selling Quick! Hurry and Call Us For Your Tour! This Gem Will Not Last! (some of the photos have been virtually staged)
Location Location Location!! This Village of Parkwood Beauty Boast 3 Bedroom 3 Bath, 2500+ sq ft with In-ground POOL with Nice Backyard Bordering The Community Greenbelt. This Large Home is Within Minutes of The Villages and Easy Commute to I-75 and The Florida Turnpike. The Open Floor Plan with High Ceilings and Crown Molding is Ideal for Entertaining. This Gem Boast Laminate and Tile Flooring Throughout, Granite Counter Tops in The Kitchen and Baths. The Spacious Master Bedroom with Tray Ceilings and Large Bath Opens To The Screened Lanai for Convenient Access to Pool and Deck. This Home's Guest Rooms are Large with a Jack-n-Jill Bathroom. The Large Bonus Room is Perfect For Home Office, Formal Dining, or Hobby Room. The 3rd Bathroom Opens Up To The Pool Deck For Easy Outdoor Entertaining. Large Homes in This Location Do Not Last! Hurry and Schedule A Tour Today.
Beautiful and unique home located in the popular SW area of Ocala. No cookie cutter here! Well maintained with so many fine details! New roof, AC, & water heater · 42" custom wood cabinets with granite counter tops in the kitchen. Reverse osmosis water filtration system · Huge pantry · Fireplace in the sitting room/dining room with amazing hearth · The great room has windows floor to ceiling allowing in plenty of light and beautiful outdoor views, tongue and groove cathedral ceilings with new skylights, and dual paddle fans · The Owner's Suite has its own fireplace w/antique mantel. The suite boasts His and Hers bathrooms. Hers has separate vanities w/ custom cabinets and concrete vanity tops. A chandelier hangs in the spacious walk-in shower. 12 x 14 sitting room in the Owner's Suite is large enough for an office, yet cozy for relaxing with a good book . Cedar lined walk-in closet has built-ins and a separate fur closet. An additional cedar lined closet has built-ins for mo
Back on the market due to the buyer's financing falling through. Looking for true Country Living but not far away from all the conveniences, shopping and restaurants? This Charming Block Home in SE Ocala is situated on a Beautiful 5 ACRE LOT ZONED A1 and a PERFECT PLACE FOR YOUR HORSES AND OTHER FARM ANIMALS. As You enter the Home, You are welcomed with the Brand-New Vinyl Plank Flooring throughout the Home, Fresh Interior Paint and Updated Light Fixtures and Ceiling Fans. This Unique Home features 4 Bedrooms, 2.5 Baths and a Large Family/Bonus Room (20x18) which was converted from a garage. The Spacious Bonus Room with Big Windows would make a Perfect Master Bedroom by adding a closet and by updating the half a bath to a full bath (there is plenty of space for it). The Kitchen offers Brand-New Stainless-Steel Range and Microwave. NEW ROOF 2022. No HOA! Spacious Front and Back Yard with Beautiful Views and Oak Trees. The 5 Acre Lot offers Unlimited Potential for Your Family's Enjoym
SPECTACULAR ONE OWNER, METICULOUSLY MAINTAINED designer JUNIPER with REAR PRIVACY; has fabulous UPGRADES!! Located on a quiet CUL-de-SAC street in the highly desired VILLAGE of MALLORY SQUARE. The ELOQUENT ENTRY has a decorative Beveled Glass Door with Transom and Sidelight Widows that opens to the versatile, SPACIOUS living area: IDEAL for entertaining! As soon as you enter, you’ll see the AMAZING VIEW across the back of the home through the 4 panel Sliding Glass Door, which allows plenty of NATURAL LIGHT, revealing the FABULOUS OUTDOOR LIVING area; Screened 13 x 28 Lanai under roof with a 15 x 11 Birdcage to the side surrounded by BEAUTIFUL LANDSCAPING and a privacy wall making it your very own secret garden where you can enjoy your coffee in the cool of the morning. Yard is large enough for a POOL! Inside the home features Engineered Hardwood floors throughout; with Porcelain Tile in the kitchen, bathrooms and laundry room. The 10’ VAULTED CEILINGS, NEUTRAL COLORS and ILLUMI
HUGE PRICE REDUCTION!!! AND **NO BOND BALANCE!** Beautiful Whispering Pine designer model in The Village of Amelia. As you enter through the elegant leaded glass front door you feel like you are home. Natural light shines brightly from the triple pane, sliding glass doors which lead out to the extended screened lanai with painted floor and adjacent concrete pad; perfect for grilling. Spacious living and dining areas with LUXURY VINYL PLANK FLOORING that flows through into the Master Bedroom. Tile in entryway, kitchen and bathrooms. Carpeting in 2 guest rooms. This home offers high ceilings, neutral colors, and plenty of natural light. Bright eat-in kitchen has a beautiful bay window, STAINLESS STEEL appliances, GAS STOVE, and plenty of workspace which makes this kitchen a delight. INDOOR LAUNDRY has a washer, dryer, cabinets, UTILITY SINK and a pocket door. Large master bedroom suite has a vaulted ceiling, walk-in closet, and en suite. The master bathroom has 2 sinks and a tiled shower
Beautiful Castle Rock model in Ocala's premiere 55+ golf community of Stone Creek with tons of upgrades! Home offers open floor plan with 3 bedrooms/3 baths+den/office w/french doors. Beautiful wood and tile floors downstairs & carpet upstairs. This home of less than 5 years includes stainless steel appliances and maple soft close cabinets in a fantastic gourmet kitchen along with a built in wet bar and wine cooler. Counter tops throughout the home are all upgraded granite. Tall doors throughout downstairs. In addition to upstairs bedroom, there is a quiet sitting room, a bonus room and load of storage. Driveway, walkway and lanai all have pavers. Bring your hot tub - outside is already wired and ready!
HIGHLY SOUGHT AFTER MAGNOLIA POINT ! This Beautiful home is located in the gated and highly sought after family oriented neighborhood of Magnolia Pointe. The home features a SPLIT BEDROOM PLAN with 4 bedrooms and 3 1/2 baths. This two story beautiful home boasts 3 SEPARATE LIVING SPACES: a Family Room, Formal Living Room and an upstairs FLEX ROOM and is the ideal common area for a PLAYROOM,GAMING, TV ROOM, WORKOUT AREA, so many OPTIONS! . Massive Master bedroom with two walk in closets and ensuite master bath, All bedrooms are located on the 2nd floor. The Island Kitchen features NEWER GRANITE countertops, sink and faucets in the kitchen and bathrooms. NEWER STAINLESS STEEL appliances. Large Walk-In PANTRY. Flooring is 1 year NEW. NEWER lighting and fans throughout. Tons of STORAGE SPACE Large Lanai. VINYL FENCED OVERSIZED BACKYARD with New Gate. This home is Osceola/Forest High School Zoned, and located just minutes from Publix, The Cross FL Greenway, Jervey Gantt Park, and both hos
Conveniently located home minutes from the interstate and tucked away on a corner lot in a quiet, double cul de sac neighborhood in Plant City. Enjoy no HOA, no deed restrictions, and no sewer bill! Recently updated, the 3 BR and 2 BA are arranged in a split plan with the kitchen and dining area open to the spacious family room. Enjoy your real wood-burning fireplace on our occasional cold winter nights! Easily entertain from the granite-topped island in your beautifully updated kitchen. Lovely wood cabinets with soft-close drawers, stainless appliances, stainless farmhouse sink and lovely pendant lighting over the sink will wow you and your guests! So many updates here – roof (2017), brand new a/c (Fall 2020), exterior chimney (Fall 2020), custom workshop (2021), new exterior electrical panel (2022), and much more! You will love your screened back porch and large fenced backyard for those summer BBQs! No backyard neighbors on this one-acre lot! Come have a tour, and get ready to fal
Stunning expanded Juniper Model on a cul-de-sac street in The Village of Bonita. HURRY!!! The listing won't last long!!! This 3/2 with open concept has a great living area with ten feet high, hand troweled, ceilings. There are 18” TILES in main living area. Only carpeting is in the oversized bedrooms. The kitchen has granite countertops with glass and tile backsplash, stainless steel appliances, and a breakfast bar. The dinette is expanded and allows for a large eat-in area, so the formal dining room is not necessary and can be used as more living room space, or if you prefer a dining room; you still have plenty of room. The possibilities of this expanded model are endless! The master bedroom and ensuite is fit for a monarch! The screened lanai is surrounded by mature privacy landscaping - including palm trees, an avocado tree and a key lime tree (both bearing fruit.) The garage has plenty of room for cars and/or golf carts with 544 sq ft. The attic above the garage has a wooden floo